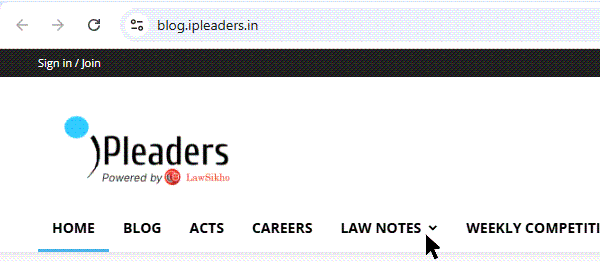What are building bye laws and how are they essential?
Building bye-laws are generally made under the power given by a statute to urban development bodies, like Delhi Development Authority to ensure planned development in a particular area. The building bye-laws generally regulate the height, architecture, sanitary and safety measures, etc to maintain minimum standards for construction in a particular area. Having an effective building bye-law prevents environment degradation and safety hazards and make the cities a better place to live in for its residents.
Is there any specific guideline for construction in Delhi?
Construction, demolition and alternation of any building within the areas under Delhi Development Authority is guided and regulated by the Building Bye-Laws for Union Territory of Delhi, 1983, notified under the power granted in sub-section (1) of Section 57 of Delhi Development Act, 1957.
Important definitions
Building Line– The line upto which the plinth of a building adjoining a street or an extension of a street or on a future street may lawfully extend. It includes the lines prescribed in the Delhi Master Plan or specifically indicated in any Scheme or Layout Plan, or in these Bye-Laws.
Floor area ratio or floor space index (FAR or FSI) – It is the ratio of the total floor area of a building and multiplied by 100 with respect to the total area of the land. For example an area where the approved FSI is 3.0 that means that the total area of the building that can be constructed is three times the area of the plot.
Covered Area– Ground area covered immediately above the plinth level covered by the building but does not include the spaces covered by;
a) Garden, rockery, well and well structures, plant nursery, water-proof, swimming pool (if uncovered), platform around a tree, tank, fountain, bench, chabutra with open top and unenclosed on sides by walls and the like;
b) Drainage culvert, conduit, catch-pit, gully-pit, chamber, gutter and the like; and
c) Compound wall, gate, slide swing canopy, areas covered by Chhajja or like projections and staircases which are uncovered and open at least on three sides and also open to sky.
Set Back Line– A line usually parallel to the plot boundaries or centre line of a road and laid down in each case by the Authority or as per recommendations of Master/Zonal Plan, beyond which nothing can be constructed towards the plot boundaries, excepting with the permission of the Authority.
Plinth Area– The built up covered area measured at the floor level of the basement or of any storey.
Land Types
In Delhi as per model development code, there are 10 types of land use categories: Residential, Commercial, Industry, Ridge/Regional Park, Recreational, Transportation, Utility, Government, Public and Semi-Public facilities and Agriculture and Water Body. These categories are further sub-divided into zones for better categorisation. While residential premises are allowed in the commercial area, the reverse is not permitted. The detailed land usage restrictions and detailed zoning categories can be accessed at: http://www.dda.org.in/planning/docs/17.DEVELOPMENT_CODE.pdf
Getting a building permit. What kind of applications need to be made?
Initial application: If anyone has to erect or re-erect a building or make alteration to an existing building in a residential plot or other buildings, the person has to give a notice in writing in a prescribed manner (Form-I; Appendix A; Bye-Law No. 6.1) to the Delhi Development Authority (DDA) along with other necessary documents and permit fees.
Form 1 can be accessed here: http://www.dda.org.in/planning/docs/Annexure%20%27A%27.doc
Detailed list of documents needed for application can be accessed here: http://www.dda.org.in/about_us/pop_ups/handbook%20bldg.pdf
Starting of construction: The owner/applicant of the building has to give a 7 days’ written notice before commencing of construction in a prescribed form ((Form III, Appendix ‘B’, Bye Law No.7.2.1) to the DDA. The owner must obtain an acknowledgment of the notice from the DDA. The Form can be accessed here: http://www.dda.org.in/planning/docs/ANNEXURE%27B%27.doc
Plinth level permit: On completion of construction of the plinth level, the owner /applicant give a notice in prescribed form (Appendix B-1, (Building Bye-laws 7.2.2) along with other necessary documents and permit fees. The form can be accessed here at: http://www.dda.org.in/planning/docs/ANNEXURE%27C%27.doc
Completion – cum-occupancy certificate: On completion of the construction, the owner/applicant must give a notice in prescribed form ((Appendix B-3) Bye Law No.7.5.2.) along with other necessary documents and permit fees. No one should occupy the building before getting an occupancy certificate. The form can be accessed here at: http://www.dda.org.in/planning/docs/ANNEXURE%27D%27.doc
Detailed list of documents needed for application can be accessed here: http://www.dda.org.in/about_us/pop_ups/handbook%20bldg.pdf
The validity of the building permit remains for:
- For residential, industrial & commercial (upto 4 storied building.) – 5 years
- For large complexes and multi storied buildings and institutional buildings. – 5 years
After expiry of the validity period, the original plan needs to be revalidated by writing a letter for revalidation along with requisite fees.
Where to apply?
Application can be made at Building Section Counter, D-Block, Ground Floor, Vikas Sadan, New Delhi-110023 between 10 AM and 1 PM on all working days.
 Serato DJ Crack 2025Serato DJ PRO Crack
Serato DJ Crack 2025Serato DJ PRO Crack










 Allow notifications
Allow notifications


